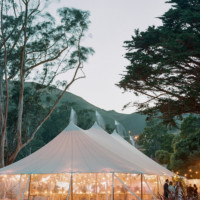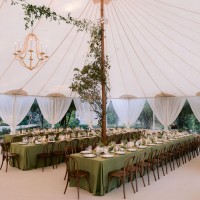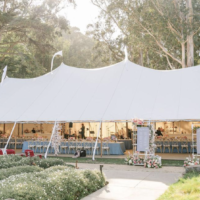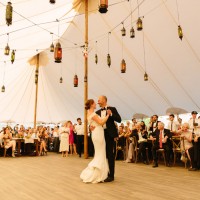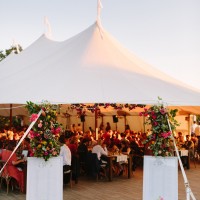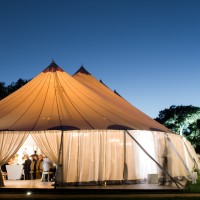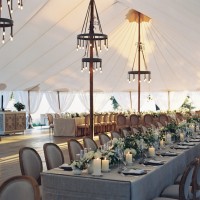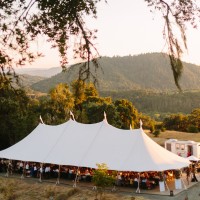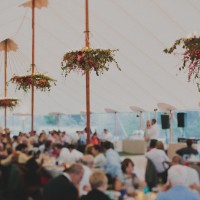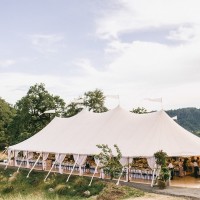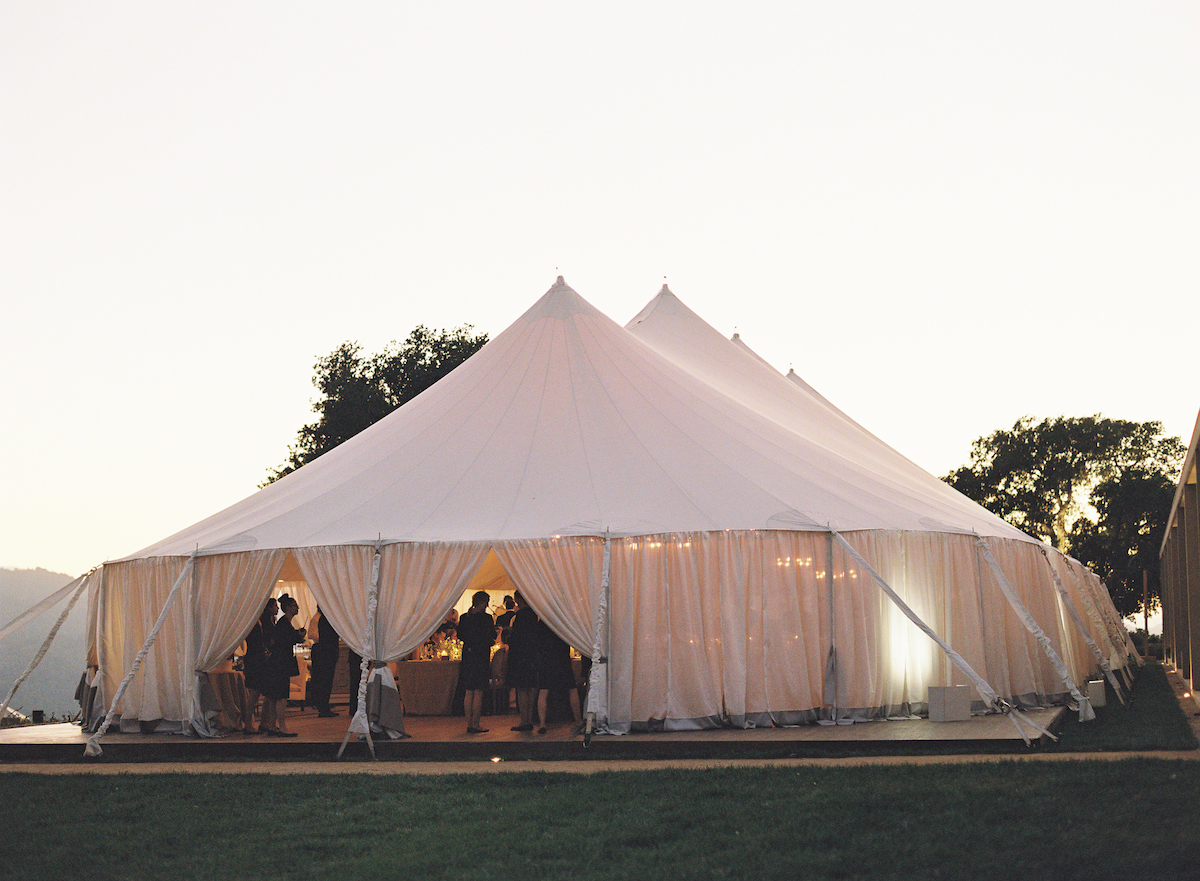
46′ x 105' SPERRY TENT
-
Authentic Sperry Tent with handcrafted timber support poles
-
Area: 4,421 square feet.
-
Perimeter: 264 feet
-
Capacity for seated guests: 150-294
-
Capacity for non-seated guests: 400
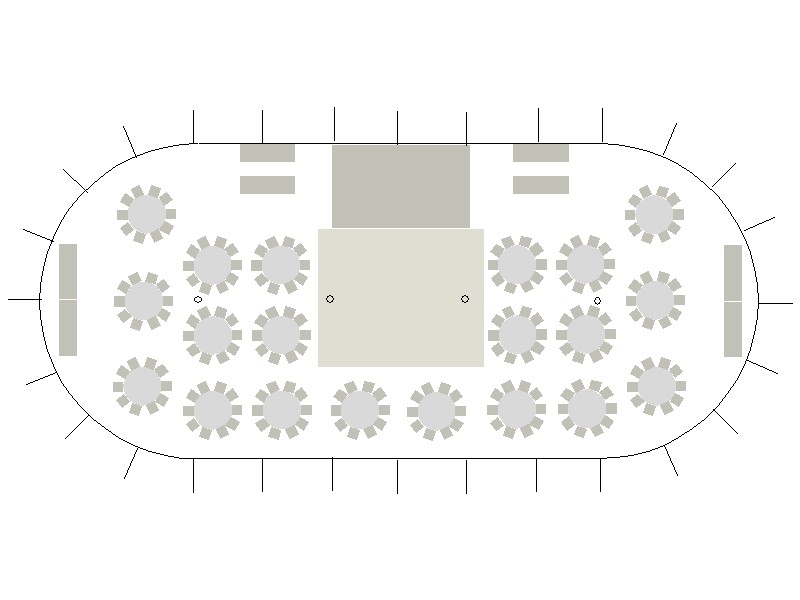
Sperry Tent Layouts
We are happy to customize an interior layout for your event.
This sample diagram shows 200 guests seated at (20) 66" round tables, a 20' x 24' dance floor, 12' x 20' stage, two bars, and two food stations.
Create your own diagram using the Tent Layout Planner. This program is easy to use and you do not have to download any software.
Try out different tents, table sizes, add a lounge, or determine the best spot for your head table.





